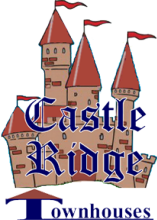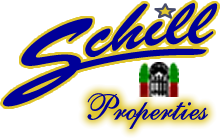

"Where My Castle is Your Home"
 |
 "Where My Castle is Your Home" |
Floor Plan:Each townhouse unit consists of three stories. The layout of the building resembles four houses joined together in the middle. This design exposes only two walls in each unit to outside weather conditions.
BasementEach basement is private, concrete-floored, and accessible only from the unit's kitchen. The concrete block walls are painted white. There is a laundry/utility tub provided along with washer and dryer hookups. Each unit contains its own high efficiency, natural gas, hot water furnace and an indirect-fired hot water tank. There are also two windows that can be opened, if necessary. First Floor
Enter through a
single steel door entrance into the living room area. A small
coat closet is conveniently located just inside the door. Step from a
linoleum covered entranceway into a wall to wall carpeted living room. A large picture window
with a screened window on each side provides generous natural light and
view. A cable TV jack is located in
the living room. Second Floor
From the front door, you can head up stairs to a small hallway where you will find a built-in linen closet. Doors lead from the hallway to each of the two bedrooms and the full bathroom. Each bedroom has its own spacious built-in lighted closet. Phone jacks are provided in each bedroom, while a cable TV hookup is also available in the master bedroom. Although the guest/second bedroom is designed with a desk area, you can place other furniture there if desired. The well lit full bath contains a one piece bath/shower unit with sliding glass doors, a single sink vanity, toilet, exhaust fan, and medicine cabinet. |